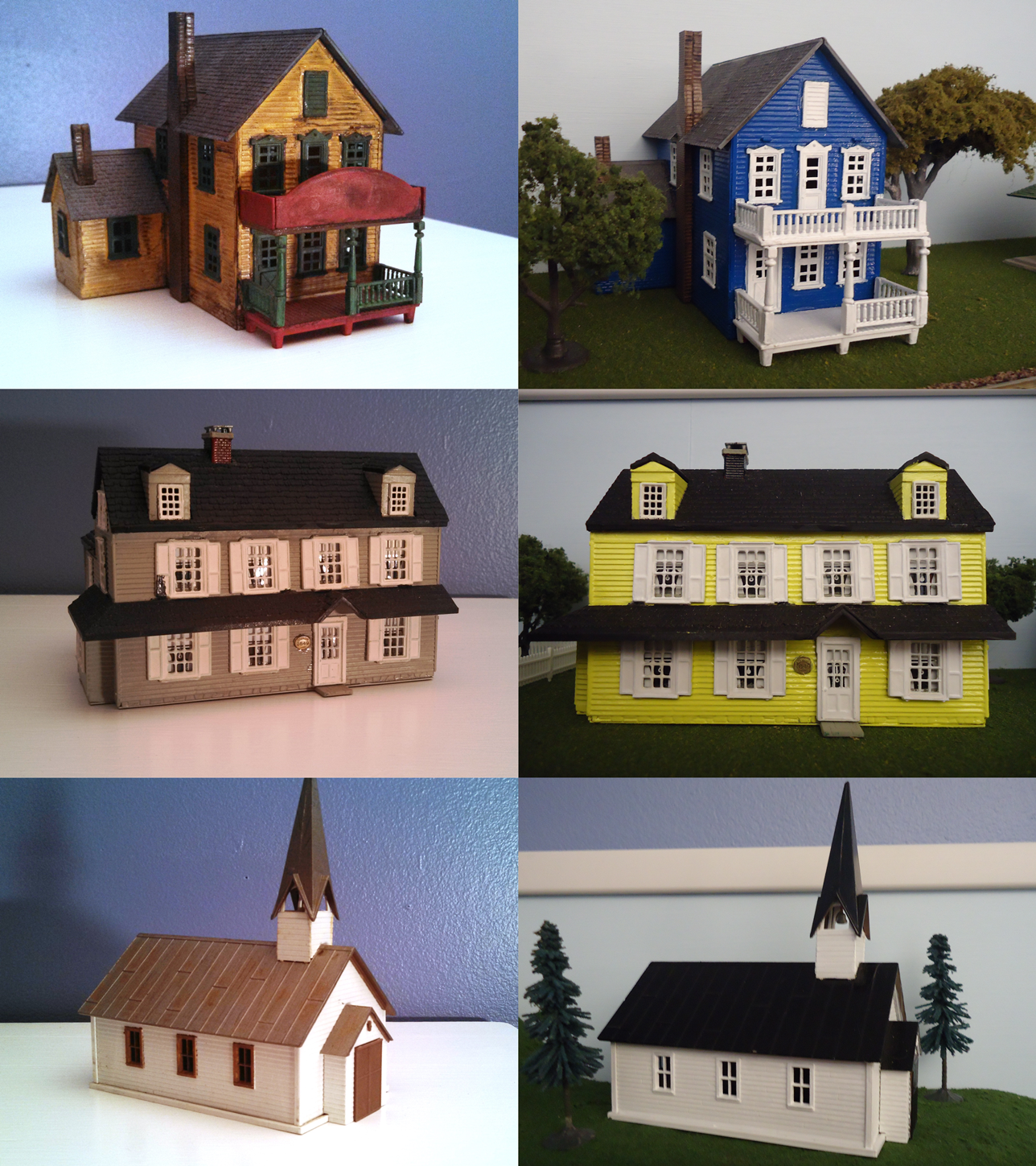After finishing up the foam and paper mache mountain I made for the right hand side of the layout, I thought it would be pretty simple to do the same for the left hand side. Well, come to find out, it wasn't. A couple of posts ago I showed the rough shape for that side, which was similar to the right side, just a lot longer on the side towards the middle of the layout. That being said, everything was going fine until the paper mache dried and I went to place the thing back onto the layout.
The side closest to the end of the track looked and fit great. The other end though, due to the length and the effects of the paper mache, was lifted almost half an inch off the grass mat. I forgot to take a picture of that, so here is a sketch showing what happened:
 |
| Green Line is Before Paper Mache, Red was After |
One thing I didn't account for was the warp in the foam boards that would be helped along by the drying paper mache. At this point I thought I would need to redo the entire piece so it would sit flat. I almost did, then realized I could just cut the good side off and redo the large flat span.
 |
| The New Version of the Mountain without a Gap at the End |
This was all well and good until the next morning when I realized the dry paper mache had once again caused the foam to bend slightly up on the one side. It wasn't nearly as bad this time, but still annoying nonetheless. The solution: driving a few screws through the foam and into the base board. They look pretty ugly now, but after some paint and a little fine turf, you won't even see them.
 |
| The Revised Mountain Screwed Down to the Base Board |
Just to be safe, I decided it would be a good idea to put screws into the other end to hold everything in place. These were a bit more sketchy, since I had to go through the base board and into the foam from the bottom. I made sure to put some weight on top of the foam so it would hold itself down and allow the screws to grab and bring it down toward the base board.
 |
| Adding Screws from the Bottom to Better Secure the Foam |
Now that I have this taken care of I can focus on the finish detail work. I have the mountains ready for both sides, all of the trees and other figures ready for placement, and a few newly painted structures ready for placement. This thing is really starting to come together. I hope it looks like I want it to when all is said and done. Even if it doesn't, this has been an excellent project to get myself back into model railroading.























